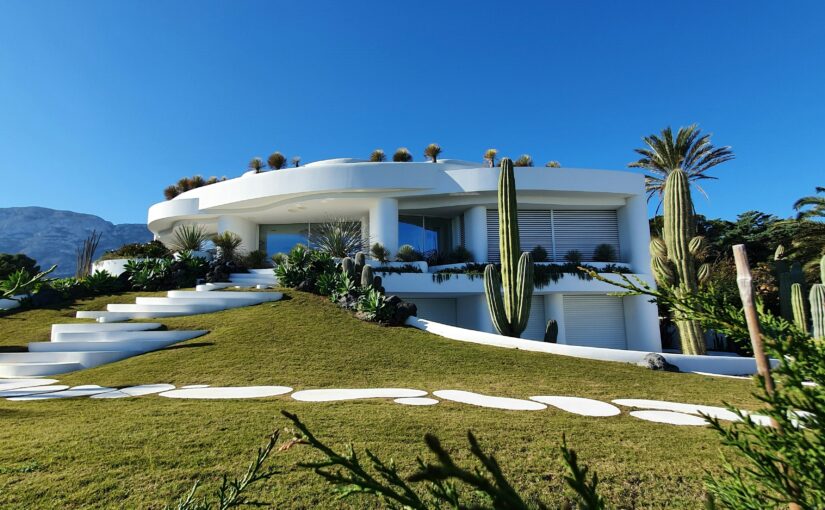If you have a sloping property, you may feel limited in terms of design and architectural possibilities. However, with the right knowledge and approach, a sloping property can be transformed into a unique and stunning space.
To help you enhance your sloping property, here are the top five architectural features you can consider.
1. Terraced Gardens
One of the most effective ways to use a sloping property is by incorporating terraced gardens. This architectural feature involves creating multiple levels or ‘terraces’ on the slope and filling each with plants, flowers, and even small trees. Terraced gardens add texture and depth to your property and help prevent soil erosion. They also provide an opportunity for creative landscaping and can be designed to suit any style or theme.
Moreover, terraced gardens offer a practical solution for planting in diverse landscapes, such as the East Coast in Australia or California in the United States. They enable improved water drainage and soil retention and allow you to create microclimates that support a wide range of flora through strategic plant placement based on sunlight exposure and water needs. To achieve this effectively, it is advisable to seek expertise from some of the best sloping block builders central coast has to offer, among other places with sloped landscapes.
You may plant cascading plants like petunias or creeping thyme that can thrive on the edges of terraces, adding a cascading effect that enhances the visual appeal. Additionally, incorporating seating areas or decorative elements like sculpture niches within the terraced design can transform these functional spaces into inviting retreats where homeowners can relax and enjoy their surroundings.
2. Elevated Decks and Patios
Another great way to enhance a sloping property is by incorporating elevated decks and patios. These architectural features provide additional outdoor living space and stunning views of the surrounding landscape.
Elevated decks and patios can be built at different levels on the slope, creating a multi-tiered effect that adds visual interest. You can also incorporate stairs or walkways to connect the different levels and make your outdoor space more functional.
In addition, elevated decks can also be ideal for hosting outdoor gatherings or simply enjoying a cup of coffee while taking in the panoramic views. Features like built-in seating, pergolas, or outdoor kitchens can further enhance these elevated spaces’ functionality and aesthetic appeal.
3. Retaining Walls
Retaining walls is crucial in managing a sloping property by holding back soil and preventing erosion. While their primary function is structural, retaining walls can also be designed as striking architectural features that enhance the overall aesthetics of your property.
Various materials such as stone, brick, or wood can be used to construct retaining walls, offering flexibility in design and style. Incorporating curves, steps, or terraced sections into the retaining wall can add visual interest and break up the landscape effectively.
For added functionality, integrating planters along the top of the retaining wall or incorporating built-in seating can transform these structures into practical and visually appealing elements of your outdoor space.
4. Walkout Basements
If your sloping property allows for it, a walkout basement can be an excellent architectural feature to consider. This design involves building the lower level of the house partially or entirely above ground, with access to the backyard.
A walkout basement adds more living space, provides natural light, and provides easy outdoor access. It’s perfect for entertaining guests or as a separate living space for family members.
For enhanced functionality and aesthetics, consider incorporating large windows or sliding doors to maximize views and natural light, creating a seamless transition between indoor and outdoor living spaces. Additionally, designing outdoor seating areas or landscaping around the walkout entrance can further enhance the appeal and usability of this feature.
5. Rooftop Gardens
Consider incorporating a rooftop garden into your sloping property for a unique and eco-friendly architectural feature. This involves creating a green space on top of your home or other structures such as garages or sheds. Rooftop gardens add visual interest, help with insulation, and improve air quality. They can be designed to include various plants, flowers, and even small trees, making them an excellent addition to any sloping property.
Rooftop gardens also serve as aesthetically pleasing additions and contribute to environmental sustainability by providing habitat for birds, insects, and other wildlife. They can act as insulators, reducing heat absorption and energy costs while also helping to mitigate stormwater runoff by absorbing rainfall.
Additionally, rooftop gardens offer residents a peaceful retreat in urban environments, allowing them to connect with nature and enjoy a green oasis amidst the cityscape. Considerations like structural integrity, irrigation systems, and plant selection are essential when designing a rooftop garden to ensure its long-term success and functionality. Incorporating a rooftop garden into your sloping property can definitely create a harmonious blend of architecture and nature, enhancing both the beauty and functionality of your home.
Conclusion
With the right architectural features, a sloping property can be transformed into a beautiful and functional space. So don’t let the slope limit your design possibilities – embrace it and turn it into an asset with these top architectural features. Keep exploring different options and designs to create a unique and stunning space that reflects your style and enhances your lifestyle.
Foto von VJ Von Art auf Unsplash
